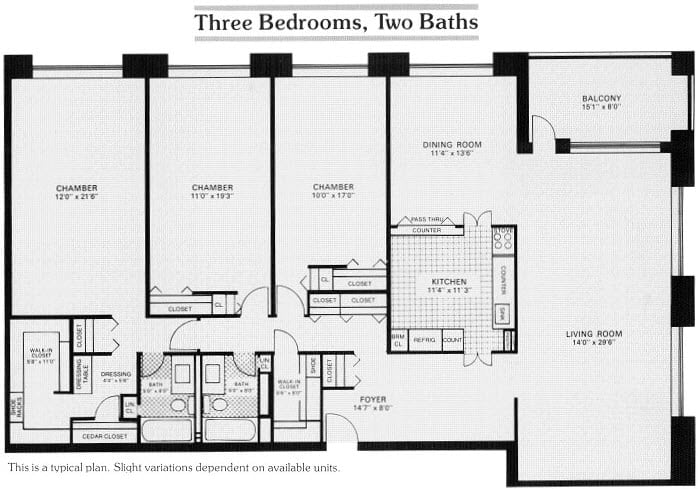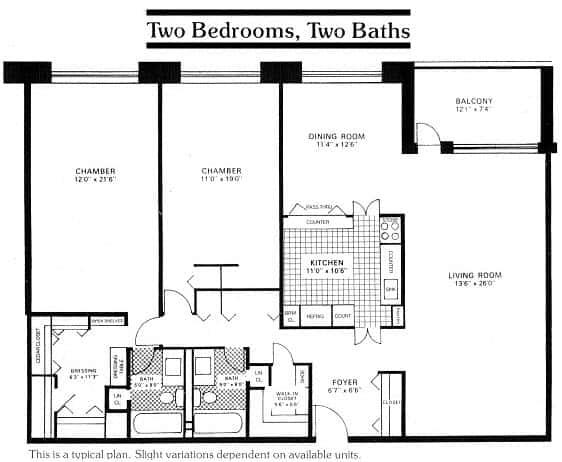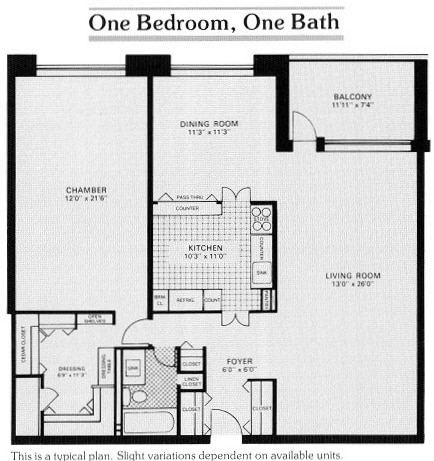Scarborough Manor Floor Plans
Below you’ll find floor plans for the 3, 2 and 1 Bedroom Units at Scarborough Manor.
Under each floor plan is a PDF version you can download to your computer.
If you’d like to see photos of some of the units, go to the unit photos.
3 Bedroom, 2 Bath Units

This is the floor plan for the 3 bedroom, 2 bath units at Scarborough Manor.
These units are approximately 2050 square feet.
To download a PDF copy of the floor plan to your computer , right click the “Download File” link below and choose the option to save.
2 Bedroom, 2 Bath Units

This is the floor plan for the 2 bedroom, 2 bath units at Scarborough Manor.
These units are approximately 1580 square feet.
To download a PDF copy of the floor plan to your computer, right click the “Download File” link below and choose the option to save.
1 Bedroom, 1 Bath Units

This is the floor plan for the 1 bedroom, 1 bath units at Scarborough Manor.
These units are approximately 1250-1300 square feet.
To download a PDF copy of the floor plan to your computer, right click the “Download File” link below and choose the option to save.
"Junior" 1 Bedroom, 1 Bath Units
Unfortunately, we don’t have a floor plan for the junior 1 bedrooms.
Junior 1 bedrooms are approximately 736 square feet and include a kitchen, living/dining area, bathroom, bedroom and closets. You can see photos of a junior 1 bedroom if you click here.
About Nettie

This website is brought to you by Nettie Roth. Nettie is a 10+ year resident of Scarborough Manor and has worked in real estate with the Schatz Realty Group for 20+ years. To find out more about how she can help you, click one of the buttons below:
Current Listings
To see all units currently available at Scarborough Manor, click the button below, which will take you to a pre-filled custom search on schatzrealtors.com of all available units.
